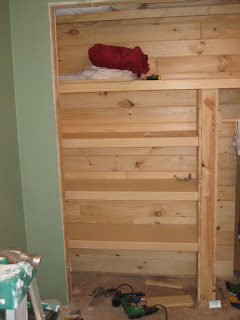These pics are in no specific order - all trim will be put in after the floor

This is the only pic that shows the top shelf - 1' deep by 8' long

The closet rod support - a tad bulky but simple.

The pocket door to the access to the crawl space - what a vile ugly jacket

The left side of the closet

The closet in its entirety. We are now planning on leaving it open with no doors.
No comments:
Post a Comment